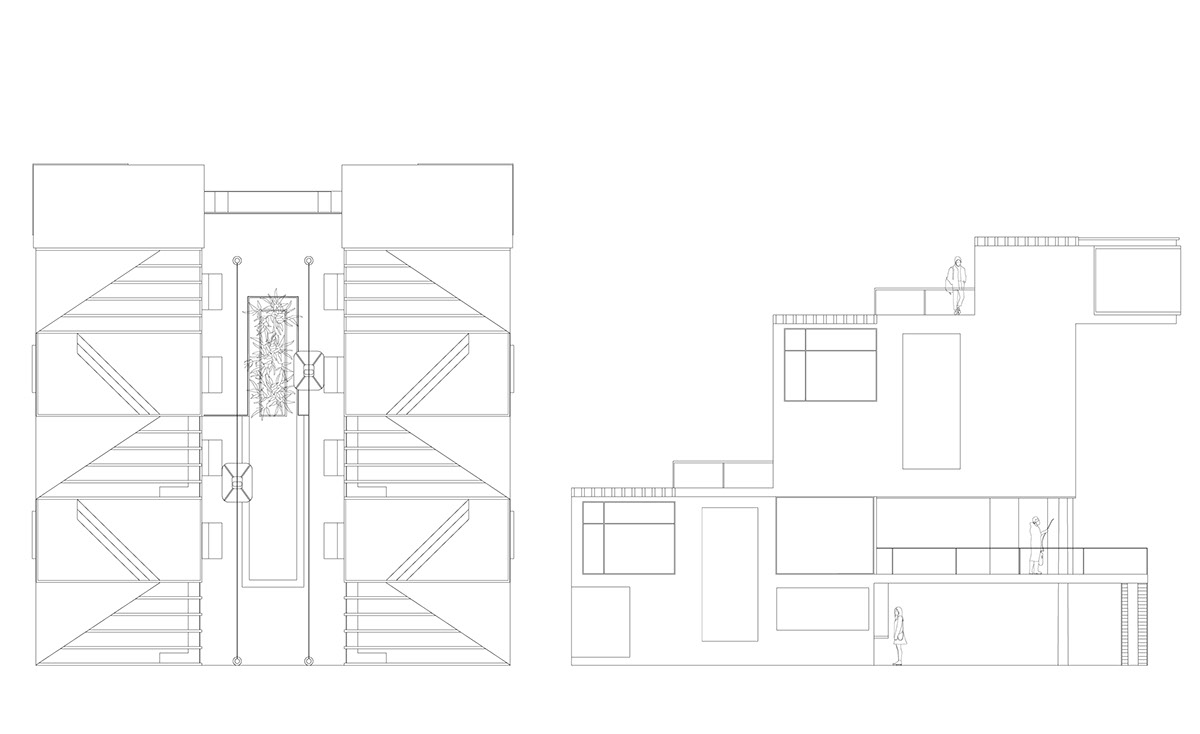INTERCONNECTION

In a scenario where humanity spends a minimum of 6 months a year in social distancing, Interconnection takes on a system that encourages hygiene and indoor-outdoor living, while maintaining social engagement. The design envisions a lifestyle that promotes working, socializing, and security.

Through stacking modular units, each housing row is accessed by two high-speed ski-lifts that ensure not only distance between tenants, but also less contact on ground. Each unit houses four residents and are equipped with a full kitchen, bathroom, and laundry amenities. Upon entry of every unit, a full-body sanitizing station operates to eliminate any contamination within each resident’s private spaces. Although outdoor areas are at higher risk, the spacious balconies are designed in a distanced manner that is just enough for safe interactions from different balconies.


A guiding principle in our design, community was a feature that challenged many circumstances, but inspired our outdoor space. The commercial area consists of a mini-mart equipped with essentials and groceries, a clinic/test center that doubles as a dispensary, and two pop-up spaces that feature small businesses in rotation. Unlike other spaces, Interconnection provides an experience not only through its sense of community, but safety.
Work in collaboration with Audrey Kang
Tools: Rhinoceros, Adobe Illustrator, Adobe Photoshop
August 2020
Tools: Rhinoceros, Adobe Illustrator, Adobe Photoshop
August 2020





